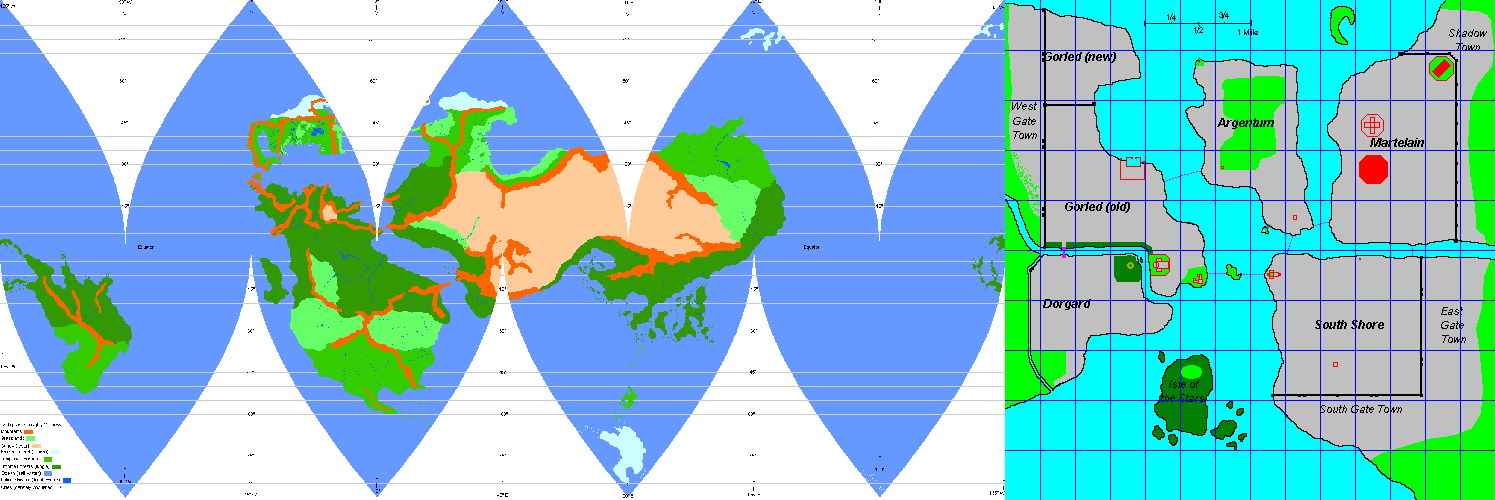K4-17 De-Borchgrave Stonemasonry (Dee-bourch-grave)
This fairly-large and very solid stone building made from intricately cut and fitted stone blocks and with a slate roof has been the home to this branch of the De-Borchgrave family for many generations. Rumor has it that this branch of the family moved to Martelain from Gorled hundreds of years ago to establish their cone masonry business.
The building has a slate roof and a very high first-floor ceiling, with a second floor that makes up the rear two-thirds of the building and a covered balcony that overlooks the street in the front third of the upper level. A large portion of the first floor is used for storage of tools, equipment, and various stone blocks that they purchase in preparation for future construction projects.
A fairly large portion of their work is done with either marble or granite. They do often use limestone or fieldstone however, due to the lower costs (although these do not hold up as well, but still much longer than wood). Most of their high-end work involves Ashlar worked stone, which is finely dressed and shaped stone that fits together solidly with minimal need for mortar that is a requirement of fieldstone or rubble masonry.
The current generation of owners are Bjarne De-Borchgrave and his wife Eimera De-Borchgrave, with all five of their young adult children (and spouses) working for them in some way.
Floor plans for this establisment will follow when time permits to scan them in and get them uploaded.
Return to Channel Cities, Martelain, or the K4 Merchant’s Square District of Martelain.



Comments