Crown Palace of Tirvox ad Coimi
It was a sunny 25th of Mirtadi in 2,477 AEC in the capital of the empire as Trind VII with his wife Brictissa IX stepped onto the balcony of the new palace above the entrance gate and greeted the cheering crowd of citizens of Tirvox ad Coimi.The streets were lined with flags and pennants. Many waved small towels at the royal couple, while court pages on smaller balconies to the right and left of the main balustrade rained colorful flowers on the numerous guests. A light breeze of fragrant jasmine blew over the crowd. There were long rows of tables set up in front of the palace, inviting people to enjoy a feast later. It should be a celebration day for all residents who have been diligently involved in the construction in recent years and have made the palace another jewel of the city...Excerpt from the report on the inauguration celebrations in the Tirvox Anzeiger by Âdocôris-
Special gift

The design
The construction of the Crown Palace
Architectural style
Construction phases
2nd phase: from 2,435 AEC breakthroughs of the gate, door and window entrances into the interior of the stone wall, rough stonemasonry work on the outer facade
3rd phase: from 2,448 AEC Main work on the floral patterns on the outer facade, hollowing out the individual rooms
4th phase: from 2,464 AEC sculpture, carpentry and glazing work
5th phase: from 2,472 AEC Completion of the external facade, planting, furnishing of the palace
Important artists
Trollox Lamello - master stonemason
Atrox Greenleaf - stonemason and sculptor
Bricta Sunrock - sculptor
Grimgol Funneling - sculptor
Trind Blackhat - master carpenter
Lani Rockcap - master carpenter
Brill Grashopper - master glazier
Vinda Mossling - stained glass painter
Eirik Moonroot - carving artist
Aella Nightshade - master weaver
Inin Graymoss - passementator artist


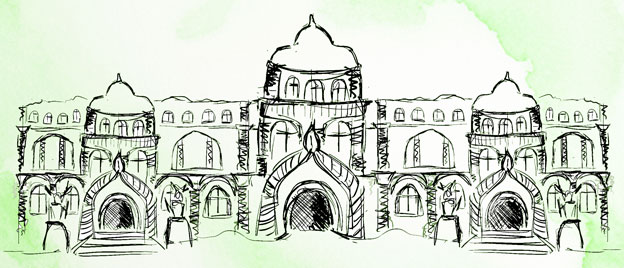
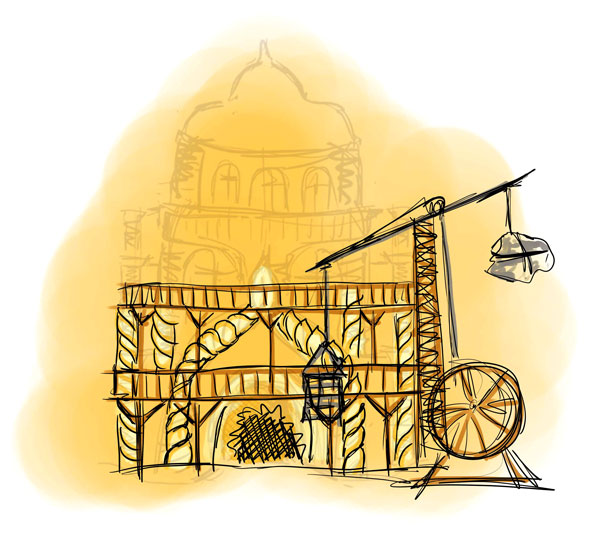
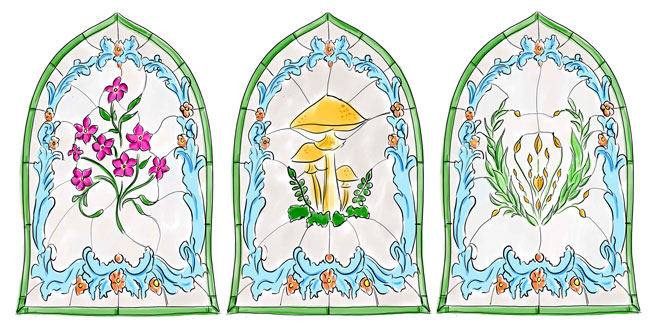
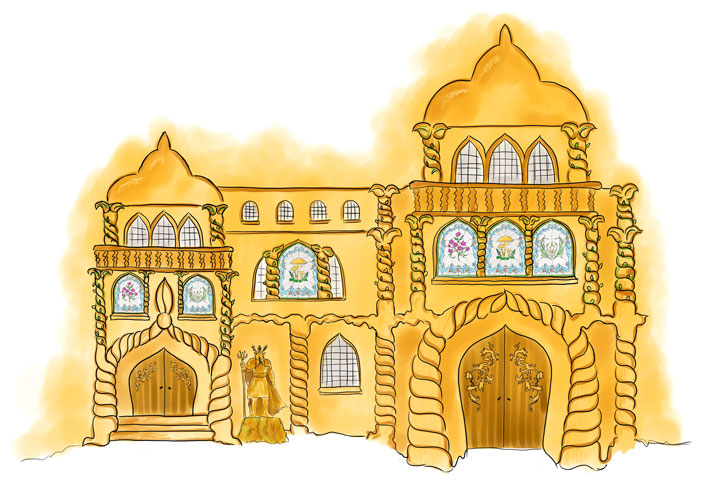
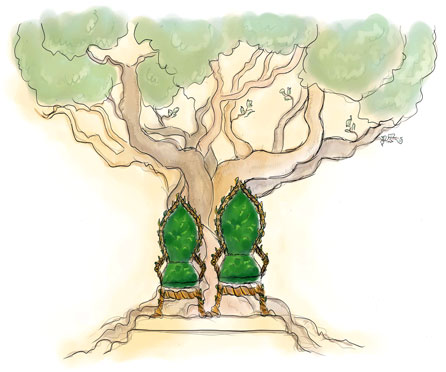




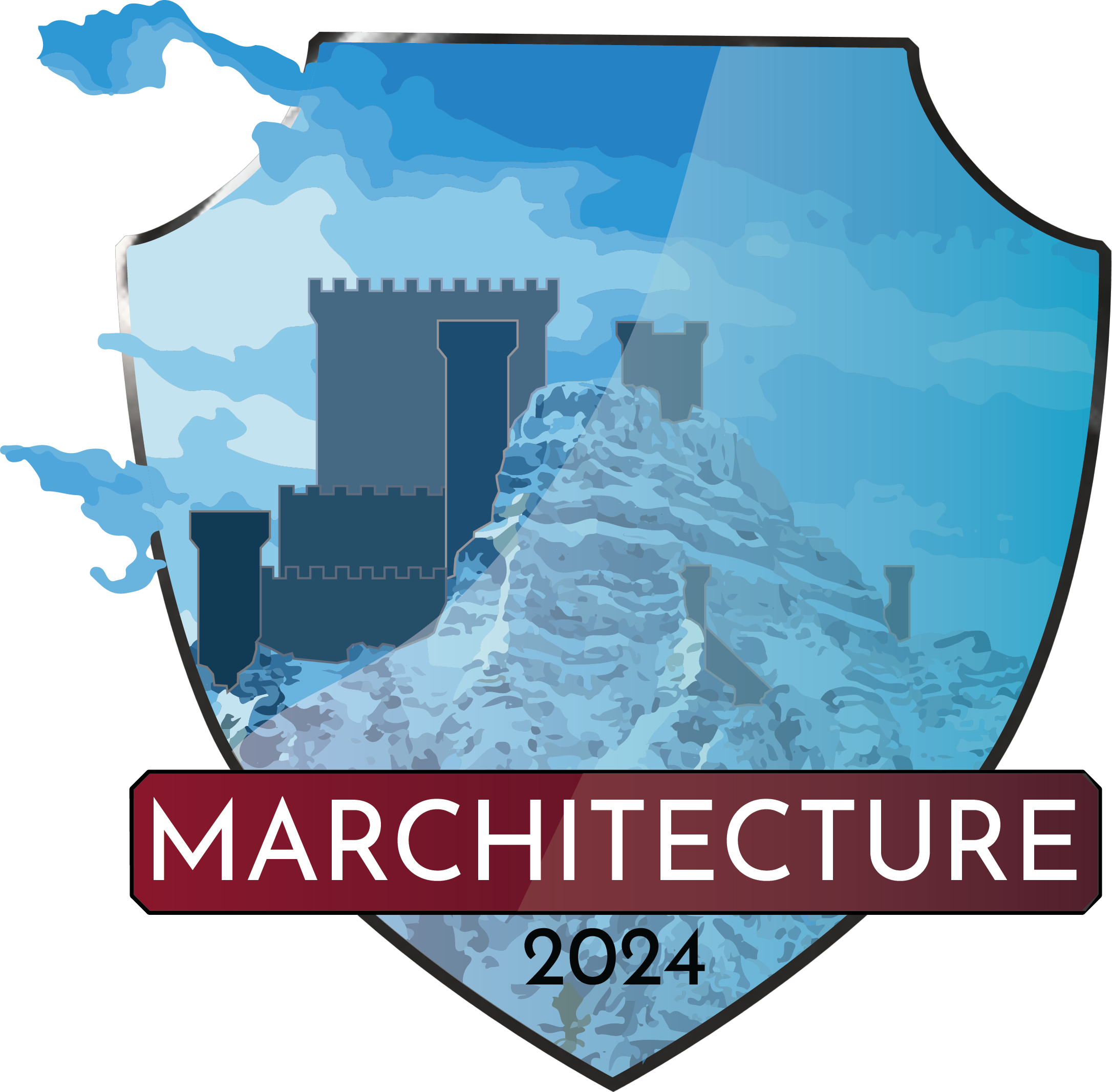

Lovely art and I really enjoyed the list of important artists. Such a sweet addition.
Thank you, a small fictional recognition for many artists who have worked on so many great buildings in the past and were so easily forgotten.