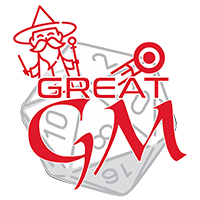The Elderberry Inn
Rundown
The Inn/Tavern of The Hamlet of Inverness, run by elderly human who survived the orcish wars as a lad, and has been one of the pillars of the community. This tavern/Inn offers a place for the locals to hang out after a long day's work. Despite being capable of providing residence to guests, only few occupy these rooms, and thus many have become storage. The building is mostly a remnant from times long gone.Description
Green awnings and flowering ivy tendrils adorn the outside of the squat little inn, and warm laughter burbles out through an open window. The brightly colored sign above the doorway proudly proclaims it to be The Elderberry Inn and depicts a hand-painted berry dangling from a stem. The wood panels of the exterior are weather worn but clean—an indication of the love and care with which this place is maintained. The smell of roasting potatoes and fresh ale wafts toward you when you push through the door. Logs crackle in the oversized fireplace, lighting up the room with help of several wall sconces and a low-hanging chandelier. Bright woven tapestries hang along the walls and add a touch of color to the wooden interior, all showing signs of their age. The barkeep stands behind a counter to the left of the entrance, his warm smile contrasting his missing eye, the doorway to the kitchen open behind them.
Physical Structure
The building is made from heavy logs fortified by cobbled stones at it's base reaching about 3ft up. The wall are made from tough wood, heavily worn by time.- The Common Room: When entering the building via the left door the first room you'll enter is the common room, this sizable room is about 30ft. by 30ft. and features a sizable hearth at the center of the right wall. Various tables are occupied by many of the locals, and are marked by many years of wear and tear. The curved bar-counter is located at the back right, the door to the kitchen straight behind it.
- The Kitchen: Located in the back-right of the building, this kitchen is about 15ft, by 20ft. and features a single four pitted stove of ancient design, as well as many shelves for storage and tables for preparation. A door leads to the small yard in the back.
- The Panty: Located to the right of the kitchen this room is 15ft. by 20ft. and features all the storage for food the kitchen will ever need.
- The Rooms: Located in the front right of the building, spanning an area of 15ft. by 30ft. there are four rooms, two are 5ft. by 10ft, the other two are 10ft, by 10ft (one of which bears marks of renovation two 5ft rooms to one 10ft one).
- The Yard: Stretching the area at the back between the panty, and the stable, this area is about 10ft, by 40 ft. and features a heavy gated fence.
- The Stable: Located in the back right, only accessible via the yard, this 10ft. by 10ft. area serves mostly as storage.
Who Lives Here
- The tavern keep: An old veteran fromThe Final Orcish War who has retreated to the quiet parts of the land. He now owns this tavern/inn and runs it with his wife. His sword-arm is still strong and is more than ready to defend the peace he came here to find. His name is Alexander Spielmann.
- The Co-owner: The wife of Alexander once a working girl back in Neuhafen, and more than willing to let that part of her life behind her, now she runs the kitchen and tends to the tavern in equal part as Alexander. She is named Linda Spielmann
- Servant boy: A local child who tends to minor chores in the tavern, named: Jan Pfeifer.
Remove these ads. Join the Worldbuilders Guild









Comments