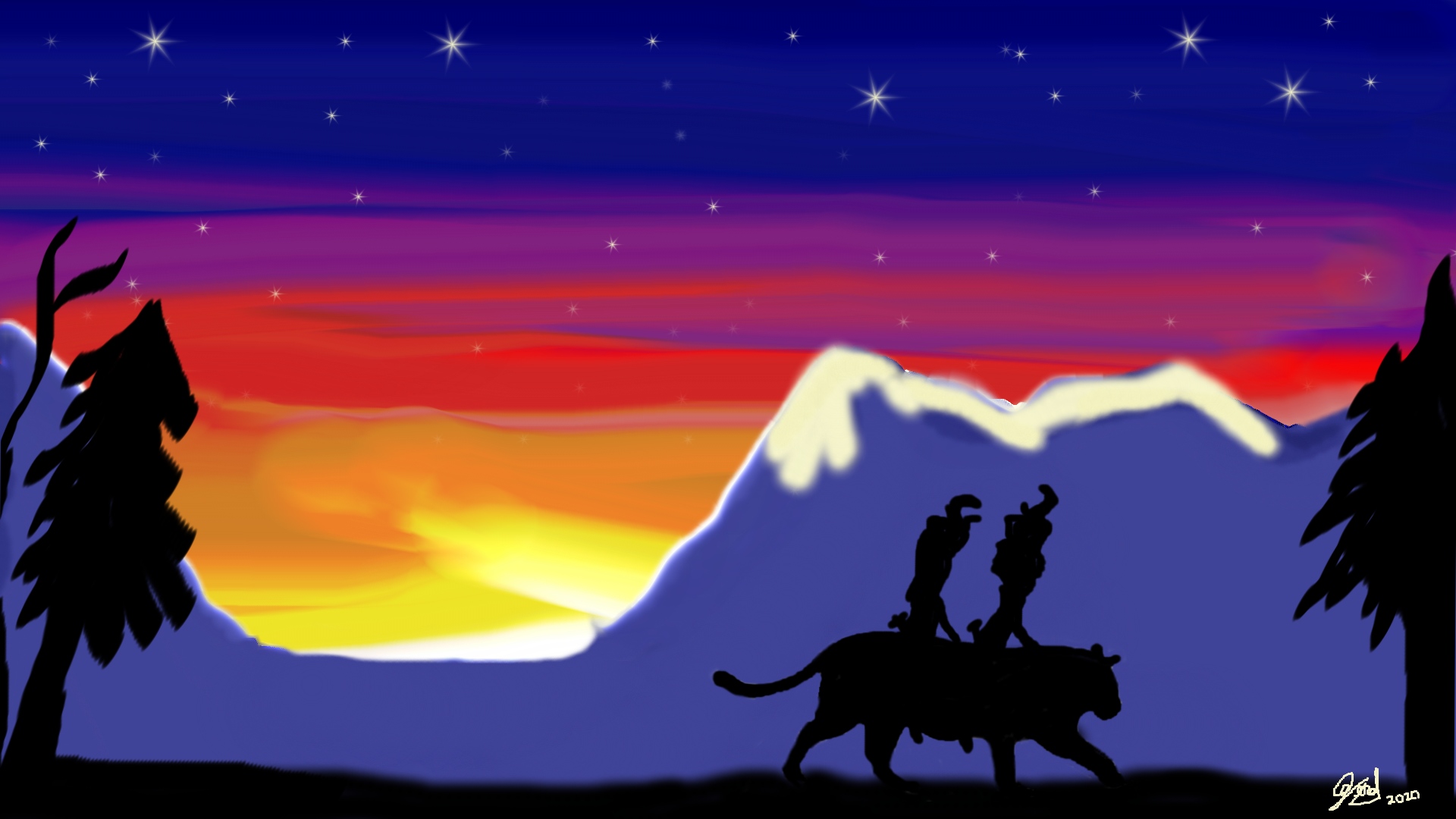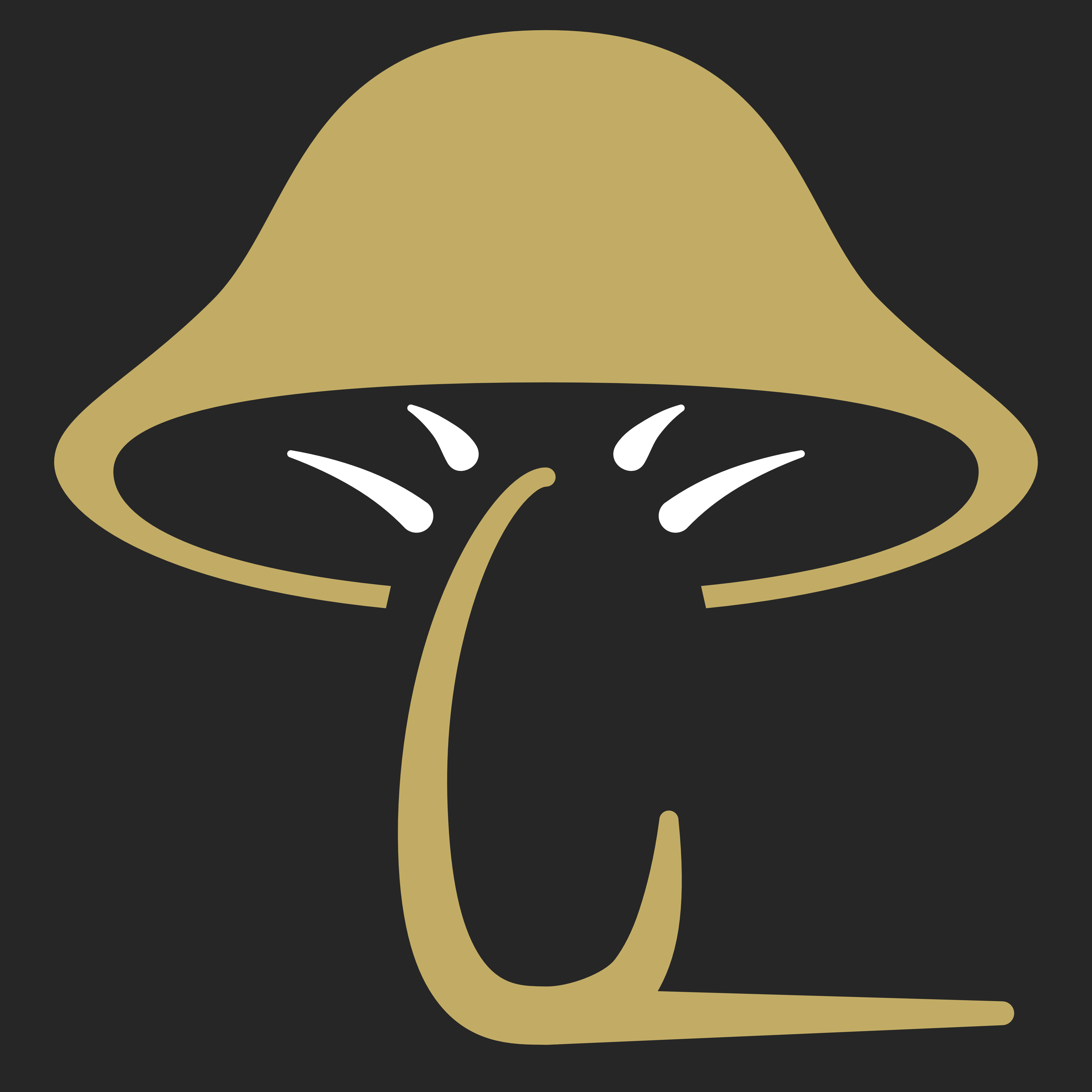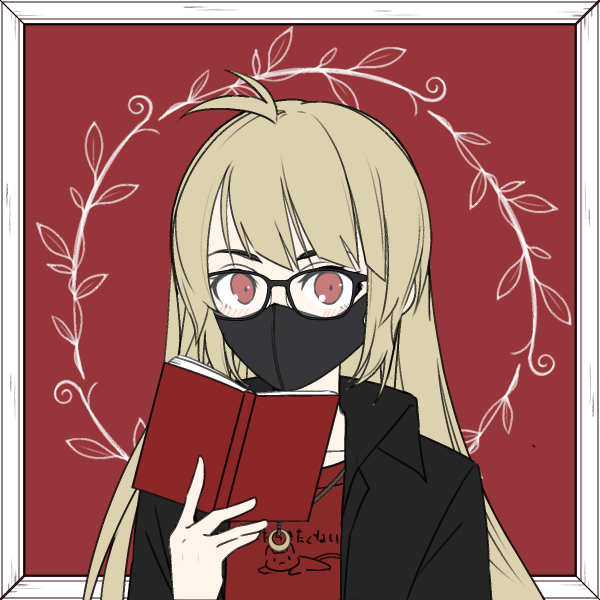The North Tower
"The North Tower? I thought they closed that place down!"The North Tower of is one of the northernmost towers of Ulán Shang Kov 's Kremlin. It is widely known because it got one of the dungeons where Ivar and The Dark Army prison people who's suspicious of being conspirators, insurrector or simply are not well seen by Ivar and the Royal Court. The mention of its name usually causes terror, but is also used in dark and twisted jokes, mainly becuase the dungeon. Another trait that makes the North Tower to be a blank of twisted jokes and a source of nightmares is the horrible smell expelled by the dungeon, which may be one of the things that show the bad conditions in which the prisoners live. In the novel it is mentioned for the first time in the fourth chapter.
Purpose / Function
Like all the other towers of the Kremlin, it was built for having a spot from where shoot in case of defending the city of invaders. It also served for storing militar material and rarely as a provisory prison.
However, when Ivar became the new Tsar and started his highly repressive politic, he started to use it as a provisory prisson a lot more often than the previous Prince and in a relatively short time it ended bieng one of the regular prissons of the Kremlin and maybe the fearest one. It is a place where people have to be locked in mostly overcorowded cells with almost no light and a not too remarkable higyene, giving its characteristic rotting smell.
Alterations
The tower used to have small rooms for storing weapons and other materials related to militarship and for offerring soldires and guards a place to rest and vigilate besides the balcony. When it switched its main purpose from a a defensive point to a prison, many of those rooms where unfyed as their walls were demolished and inside of them were installed some cells and even staircases connecting it with a lower level of unified rooms, creating a big dungeon as main room. The dungeon also got a bigger and thicker door with no abertures on it (contrasting to the previous doors that were smaller and got small windows with stained glass on them) and shackles for preventing it to be easily opened, but some people also say that it also was done with the intention of preventing the stinky smell to invade the rest of the tower.
Alongside other parts of the Capital's Kremlin and its 10 towers, by the year 1300 the walls got covered by a layer of terracota for extra protection, changing its traditional white color to a red one.
Alongside other parts of the Capital's Kremlin and its 10 towers, by the year 1300 the walls got covered by a layer of terracota for extra protection, changing its traditional white color to a red one.
Architecture
The tower is tall and got a squared plan. It surpasses the Kremlin's walls and the roof is crowned by a pointed spire and a red star. The tower has four floors build like terraces, which means that them are becoming smaller by the height giving the tower a pyramidal look.
The main materials used for the bulding of the tower were wood and stones while the exterior is covered in terracota. From the outside, the tower got a pretty appeal and is hard to tell that inside of it there's people suffering and locked down. The tower is located in the northern extreme of the Kremlin's triangular plan, surronded by many trees and bushes. It also got a not too deep trench carved around it.
It can be accessed by entering throug a two doors, one of them is located at its base and other one islocated in the hallaway of the wall. The base door leads to a ground floor connected to al staircase which leads to a second foor. The second floor got a pretty hallaway bordering many rooms inlcuding the dungeon, which acually got two levels but people only can access to it by the door located superior one so for entering to the lower level is neccessary to take the inner staircases.
The hallaways of the tower got a very similar decoration to the ones of the palace, with walls painted in red with golden designs, some paintings, weapons and shields hanging of the walls. The windows are small and got stained glass with different colors.
The following floors are a lot smaller and bassically are used for vigilance and shooting from avobe,as them got access to terraced balconies.
History
By the tenth century the place currently ocuppied by Ulan Shang Kov was a mainly a bunch of small wooden villages and when them got unified by the foundation of the city in the year 1000,a trench was carved and a wall of mud was erected around the residences of the most important boyards, separating them from the rest of the people. The construction of the wall guided to a concentrical pattern of developing the city, as many of the buildings of the future central area started to be build around it.
Later, the mud wall was replaced by a wooden one and some sentry boxes were added to the it, becoming the antecessors of the towers, including the north one. After the Invasions of the Peoples of the East and the growth of the city, the Kremlin was rebuilt using stronger materials and the sentry boxes turned into towers with enough height for being told apart from the Kremlin's walls. The North Tower was one of the last towers that got remodeled.
Founding Date
Eleventh Century, circa 1050
Type
Tower
Parent Location
Ruling/Owning Rank
Owning Organization









As usual, very interesting article. I consider your project in the complex a brilliant take on real life regions, historical characters and buildings. In this specific article there are quite a few typos, if you need help to catch them please don't hesitate to contact me.
Thank you a lot for reading and commenting! I'm glad you like it! Oh, yes i'm re reading it and noticed some typos...it happens sometimes. I appreciate a lot your help, any feedback you have regarding the language is always welcomed :)
It happens a lot to me too, I didn't mean to be a pain... English beside it's not easy as a lot make it look!