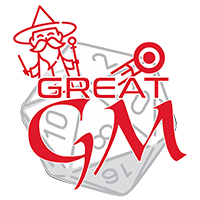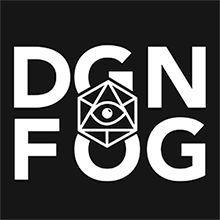Trollskull Manor
Four stories tall and boasting balconies, a turret, and five chimneys, the previously abandoned building is one of the grandest in Trollskull Alley.
This once illustrious tavern sticks out like a sore thumb among the well-maintained buildings surrounding it. Four stories tall and boasting balconies, a turret, and five chimneys, the abandoned building was once one of the grandest in Trollskull Alley.
The double-doors on the eastern terrace of the building are heavily chained and a rusting padlock dangles from the iron handles. An old sign is mounted above the doorway, although one of the chains has come loose and it now hangs precariously. The words "Trollskull Manor" are etched into the wood.
On the north side of the building there is a narrow set of stairs leading to the second floor doorway which is also chained and locked.
First Floor - Taproom
Stepping inside, the scent of pungent mildew and sour beer hits your nostrils immediately. The large taproom is furnished with several broken tables and chairs and an L-shaped bar. An old dusty hearth inhabits the north side of the room. Black ash has spilled from the hearth and small black vermin footprints are scattered around the floor. Shattered glass and broken shelves surround the bar and behind it is a padlocked hatch to the basement and a pantry to the south. Two large metal hooks adorn the wall behind the bar, although whatever was once hung is no longer there.First Floor - Pantry
Rank smells emanate from the pantry. Broken casks and crates lean against the stone walls, with sagging shelves holding ripped sacks. Some sacks ooze and drip with the remnants of long-decayed produce. Vermin have nibbled holes in grain sacks, leaving little behind aside from floury paw prints on the shelves and ground. Beyond the pantry are broken swinging doors leading to the kitchen.First Floor - Kitchen
The two heavy iron stoves in the kitchen remain mostly intact, aside from water damage and rust spots from a dripping broken window that has been barred with wood planks. A large, sturdy prep table in the center of the kitchen is dusty and covered in rodent droppings but otherwise standing. Cabinets once holding kitchen tools have been flung open and looted. The hearth here has a few missing bricks but a large cast iron cauldron still hangs in place. Inside the cauldron, there's a long-abandoned bird's nest.Second Floor - Common Room
The outside staircase leads up into a large common room. A subtle scent of pipe smoke still lingers here, alluding to late nights of card-playing, drinking and gentlemen's merriment. Hooks and nails in the walls suggest that many paintings used to hang in this room. A frayed musty carpet adorns the center of the room, as well as several small broken tables and stools. Another hearth decorates the north wall, this one in relatively good shape. Intact doors leads north to a den and south to a dining hall.Second Floor - Den
Light floods in from the cobwebbed, barred windows in the north-east turret corner. The smell of smoke is stronger in this room, accompanied by mold. The floor is dotted with burn marks, as well as a large sagging section on the east side of the room. A drip of water hits the center of the warped wood rhythmically and comes from an equally sagging portion of ceiling. A doorway to the north leads out onto a long, wood-railed balcony overlooking Saerdoun Street. The railings are heavily damaged. A second doorway leads to a similar balcony facing westward overlooking the Alley. A door in the south-east corner leads down a long dusty hallway to a master bedroom.Second Floor - Master Bedroom
Two stained glass windows in this bedroom hint at its former beauty. An old tarnished chandelier dangles precariously from the ceiling and a four-post bed sits in the south-east corner. The bed has been stripped of its linen and mattress and only a bare frame remains. A small hearth decorates the eastern wall. Wall sconces are mounted on either side of the hearth and a small intact dresser sits beside the bed, though one of its two empty drawers is missing. Looking out the south window into Trollskull Alley reveals a lush greenhouse with tall frosted-glass windows close by.Second Floor - Hall
Once a cozy dining hall with a large oak table, now stacked to the brim with various piles of junk. Broken furniture, old crates, and piles of dirty linen make moving through this room challenging. A metal-framed, wooden spiral staircase on the west wall leads to the third floor. Looking over the piles of debris, you notice a door leading south to a spare room.Second Floor - Spare Room
Working open the stuck door reveals a spare room. The finer linens of Trollskull Manor are neatly stacked into piles here. Some are ripped and moth-eaten, but a few of the better protected sets are still in good condition. Locked double-doors lead out to a small balcony facing east with ornate, iron spiked railings. A few potted plants have been left out and are long-dead. You can get a good view of the east side of the Alley from here.Third Floor - Upper Hall
The spiral staircase in the Hall ascend into an Upper Hall. Unlit oil lamps and peeling wall-paper decorate the walls. A second spiral staircase to the north continues onward to a locked attic hatch. Directly ahead to the east, a doorway leads into a library. Another two narrow doors lead to small privies. Two finer, locked doors to the north-west and south-west lead to bedrooms. Finally, a south-east door leads to a larger private bath.Third Floor - North Bedroom
This old, musty bedroom features a small reading nook in the sun-lit turret. A sturdy ladder propped against the window can be folded open and used to access a locked hatch on the ceiling, leading to the peak of the turret. One of the small windows is broken and provides a well-needed breath of cool, fresh air. The shredded mattress on the bed and numerous droppings here suggests a family of rodents may live in this room. Another hearth resides on the south wall. A door on the east leads to a private bath. The bathtub's faucet is dripping and the area under the tub is sagging, wet and musty. It seems as if the heavy tub could cause the floor to collapse any second.Third Floor - South Master Bedroom
Although quite bare, this former master bedroom is in good condition. Windows are intact and the four-posted canopy bed is fairly clean aside from a scattering of vermin droppings and some cobwebs. The hearth here is well intact and a large dusty mirror hangs on the north wall. A door on the east leads into a private bath with a sink and claw-footed bathtub. The southern window provides an excellent view into the greenhouse where you notice a short elf tending to plants.Third Floor - Library
Two large stained-glass windows shine light into the numerous shelves in the library. Desks line the south side of this room and old quills and shreds of parchment are scattered around the room. Sadly, only a few old dusty books remain on the shelves.Fourth Floor - Staircase
The spiral staircase leads up into a narrow, unlit hallway with two closed doors leading north and south. The floors are creaky and coated in dust.Fourth Floor - Attic Bedroom
Opening the door provokes a sudden flutter of movements and angry caws, as a family of ravens is disturbed. The three ravens quickly fly away through a hole in the roof in this former bedroom. Black feathers flutter through the now still air. The bed here has been converted into a large raven's nest, replete with all sorts of junk and trinkets like tree branches, bones, pieces of wire and wool.Fourth Floor - Attic Storage
The attic storage room is cluttered with dusty decor - the thick dust here is stirred into the air and catches the light as the door is opened. A stack of paintings sit precariously in the north-west corner. They mostly appear to be in fairly good condition and depict a wide variety of subject matter: from pastoral landscapes to aristocratic portraits of nobles. A few old mounted animal heads, such as elk and bears, lay protected under a white sheet. Old oil lamps and lanterns are scattered among the objects. Old musty bedrolls are propped against the eastern wall. A stained sheet covers something special in the south-west corner: the icon of the Manor, a dusty troll skull.Basement - Ale Cellar
The taproom's stairway descends into a dark, damp ale cellar. The smell of acrid ale and mold is almost overwhelming. Dozens of broken casks and barrels line the walls and thick cobwebs hang from the rafters. A table of brewing supplies sits around the bend in the south-east corner. The brewing supplies are dusty but usable. An unfinished doorway leads west into the wine cellar.Basement - Wine Cellar
Pungent, sour smells fill this stuffy room. Oil lamps hang down the center of the domed ceiling. Large wine barrels line the south and north sides, many broken and leaking. A puddle of sludgy dark wine has formed in the center of the room.Turret Peak
Climbing through the hatch reveals the small, dimly lit turret peak. A dusty oil lantern dangles from the conical roof. A small window provides the highest westward view from the Manor, overlooking the Alley. A dozen finely made silk pillows are tossed haphazardly in the corner - searching underneath them reveals a handful of hidden rough sketches, mostly nudes.History
The party has discovered that in the manor's past, it was home to a grizzly scene. It was an orphanage run by a Hag who murdered and ate the children periodically, often feeding the remains of the murdered children to the other orphans and visitors.
Type
Pub / Tavern / Restaurant
Parent Location
Related Report (Secondary Locations)
Remove these ads. Join the Worldbuilders Guild










Comments