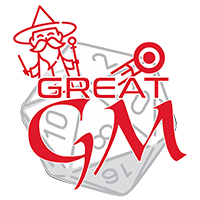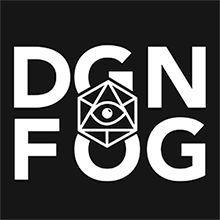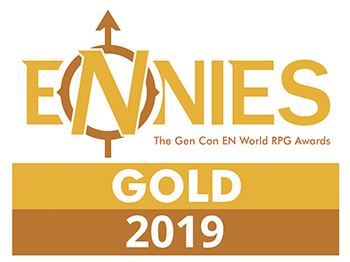34 Wyvern Way
"Well, here are your keys, taxes paid on the 15th, and any papers you need can be found at the clerk's office. Congratulations Mr. Gralar, Mr. Helltalon; you're now homeowners!"
Architecture
34 Wyvern Way is a small, but comfortable two bedroom home featuring a:
- Foyer with a fireplace. The foyer also features, and a table bolted down in the center of the room (which secretly is a lift that leads to the cellar). The foyer is connected to the kitchen, cellar, and living/dining rooms.
- Kitchen with a firepit, water pump, counterspace, and a larder. The kitchen also includes an island table (standard table), and is connected to the foyer and master bedroom.
- Master bedroom with a bed, standard chest, and desk. The master bedroom connects to the kitchen.
- Large living/dining room with a fireplace. The living/dining room is connected to the foyer, lavatory, and stairs to the second floor.
- Lavatory that dispenses into the mashnets. The room also contains a washbasin and connects to the living/dining room.
- Second floor hallway with small table. This hallway connects to the second bedroom and stairs to the first floor.
- Second bedroom with a bed, standard chest, and desk. The master bedroom connects to the kitchen.
- Cellar with a secret entrance, bookshelf, experimentation table, fireplace, and access to the meshnets via bolted metal door.
Remove these ads. Join the Worldbuilders Guild









Comments